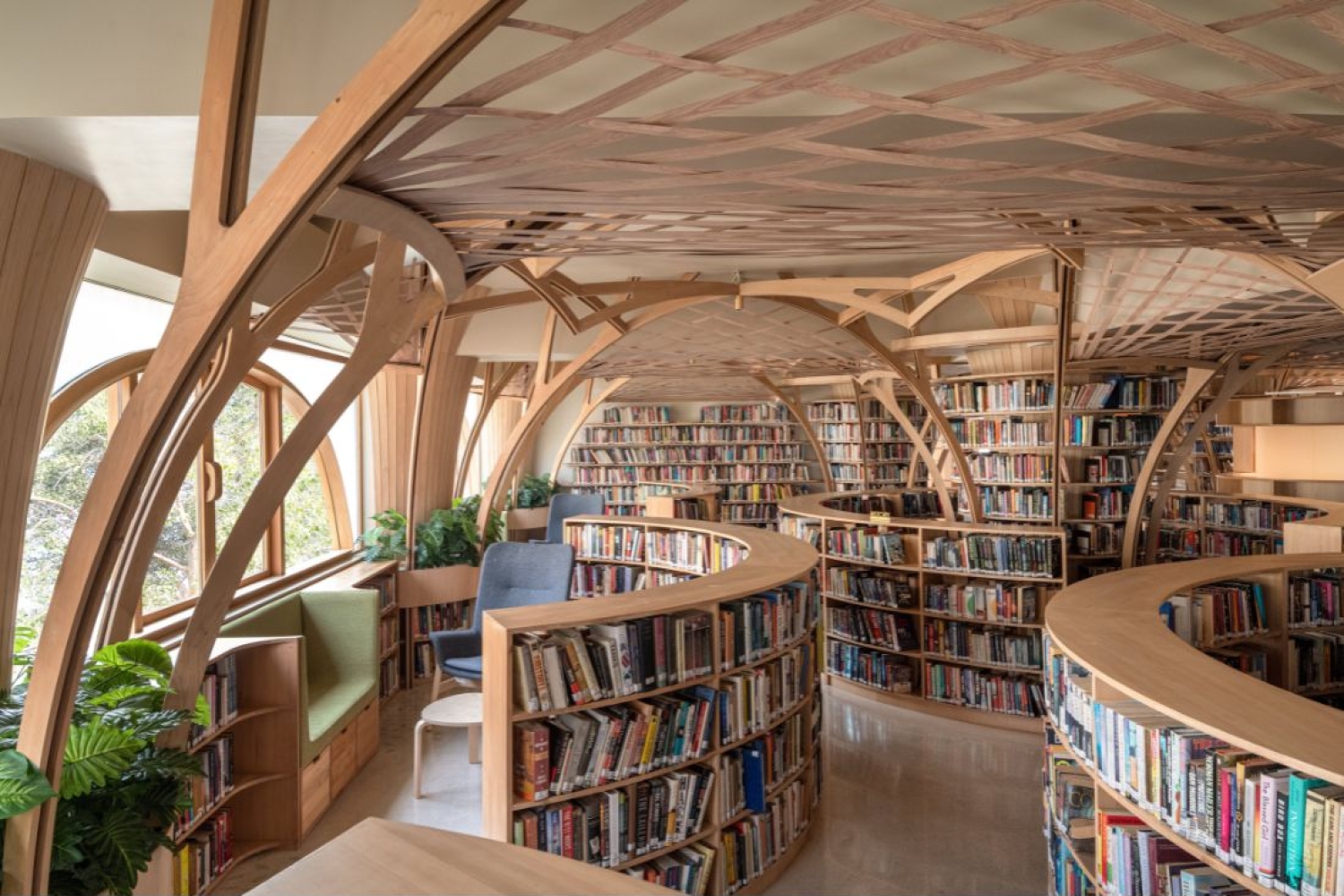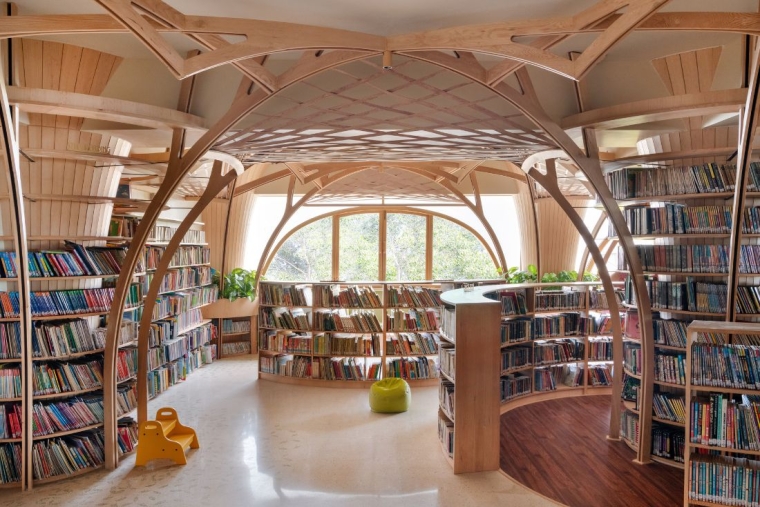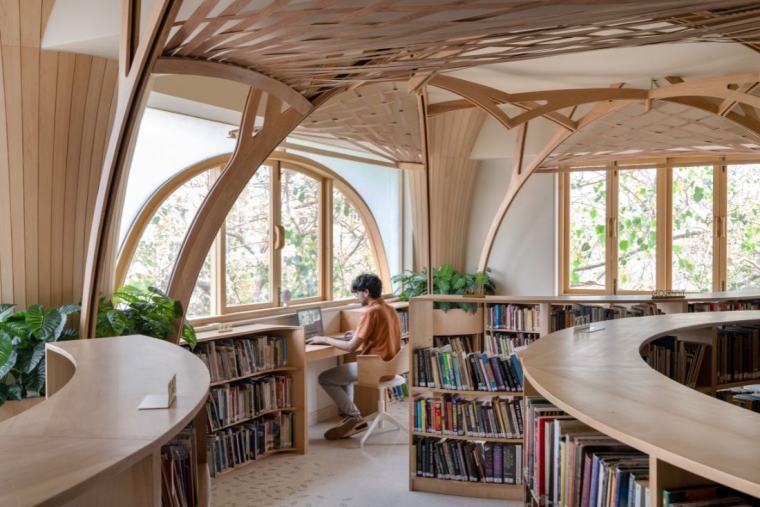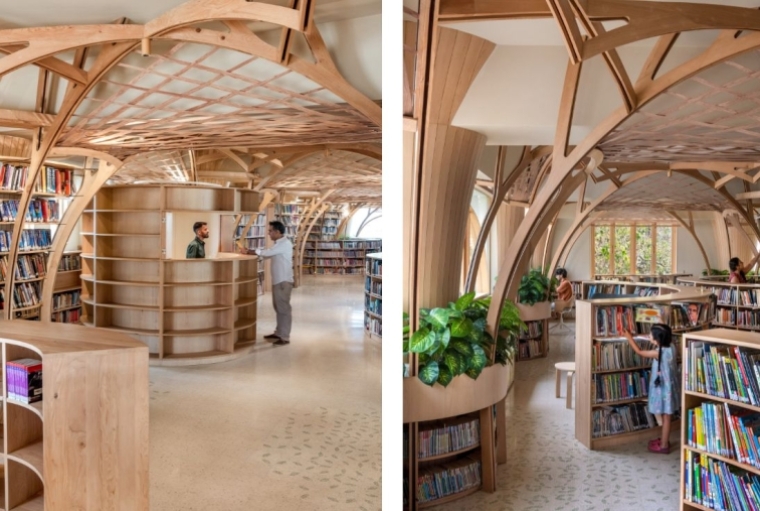

In the heart of architectural innovation, Studio Hinge’s Pravir Sethi stands out for his visionary approach to creating spaces that transcend conventional design. Sethi’s work marries functionality with whimsy, turning ordinary structures into immersive environments. One of his most captivating projects, Forest of Knowlwdge, is the library that seemingly turns concrete columns into tree-like structures, creating a unique reading experience reminiscent of reading outdoors. Sethi talks about the inspiration, design process, and future projects of Studio Hinge, offering a glimpse into how architecture can breathe new life into traditional spaces.
From Shed to Sanctuary: The Genesis of a Vision
The journey of this library project began a decade ago, under vastly different circumstances. Originally commissioned in 2014, the library was to be built as a standalone structure attached to a badminton court, housed within a shed. The initial proposal aimed to integrate the building with a landscaped garden, featuring a facade made entirely of books. This innovative design allowed patrons to take books into the garden, merging the act of reading with the tranquility of nature.
However, the project faced several hurdles and was eventually shelved. When the library’s redesign was revisited, the new location was a far cry from the original vision. Instead of a garden setting, the library was to be situated on the fourth floor of an administrative building, detached from the main club facilities. “Naturally, that was a bit more challenging,” Sethi reflects. “In the back of my mind, I kept thinking about how to recreate the sense of reading outdoors despite the lack of actual outdoor space.”

Nature as Inspiration
With the new constraints in mind, Sethi’s team reimagined the space by transforming structural columns into tree-like elements. This creative solution was not only a response to the space’s limitations but also an homage to a romantic childhood memory of reading under a tree. “Sometimes obstacles turn into opportunities,” Sethi notes. “As architects, we often look for unobstructed spaces, but here, we chose to embrace the columns as trees. This decision shaped the design of the library.”
The result is a visually striking library where concrete columns are clad in wooden panels and arranged to mimic the form of trees. Surrounding these ‘trees’ are reading areas designed to optimize natural daylight, creating a serene environment reminiscent of a forest. The space is further enhanced by circular bookshelves, which contribute to the woodland theme and offer both aesthetic appeal and practical function.
Merging Aesthetics with Function
One of the key challenges in the project was ensuring that the library’s aesthetic elements also served practical purposes. “Our approach was to design a space that people would want to spend time in, not just visit briefly,” Sethi explains. The layout of the library is akin to a garden, with reading zones arranged around the central ‘trees.’ The design strategically places these zones in areas with the best natural light, minimizing reliance on artificial lighting.
The circular bookshelves not only fit the thematic vision but also enhance the browsing experience. Sethi’s team ensured that these shelves, while artistically integrated into the design, did not obstruct sightlines. “For adults, the low height of the bookshelves means you can see across the entire library,” he elaborates. “For children, it creates a maze-like environment, adding an element of adventure to their reading experience.”
The library also incorporates practical solutions for lighting and air conditioning. Without a false ceiling, services such as electrical wiring and air conditioning are cleverly concealed within the ‘branches’ of the tree-like structures. “It’s not just about how it looks; it’s also about how it functions,” Sethi asserts.

Environmental Responsibility
Sustainability was a critical consideration in the project. Although the original space couldn’t be fully repurposed, Studio Hinge focused on making environmentally conscious choices. For the woodwork, Sethi opted for Canadian timber certified by the Forestry Stewardship Council (FSC), known for its sustainable harvesting practices. “In India, sustainable wood options are limited, so using FSC-certified wood from Canada was the best choice for us,” he explains.
The library’s design also includes energy-efficient features such as a variable refrigerant volume (VRV) air conditioning system and strategic use of natural ventilation. “The space is designed to maximize natural light and ventilation, reducing the need for artificial heating and cooling,” Sethi notes.
Libraries as Community Hubs
The evolution of the library design also reflects broader changes in how we engage with physical books. Sethi and his team contemplated how libraries could remain relevant in an era of digital reading. “During the COVID-19 pandemic, we saw a surge in people’s desire to physically connect with others,” Sethi recalls. “We wanted to create a space where the library could serve as a community hub.”
To address this, the design included a multipurpose space adjacent to the main library. Originally intended for Zumba classes, this room was repurposed to host a variety of activities, including author readings, book launches, and workshops. “By integrating flexible spaces, we turned the library into a venue for diverse community events,” Sethi explains. “It’s about making the library a place where people come together, not just to read, but to engage with each other.”

Future Projects on the Horizon
As Studio Hinge continues to innovate, Sethi’s upcoming projects showcase the firm’s commitment to pushing architectural boundaries. Current endeavors include a residential project in Alibaug, a gallery in Bangalore, and collaborations with the Jodhpur Art Week and Digest magazine. “Our work spans residential interiors, galleries, and public installations,” Sethi shares. “Each project offers unique opportunities to explore new design concepts and materials.”
One notable project is a sprawling holiday home in Alibaug, designed with a focus on private courtyards and fragmented spaces. “We wanted to create a nuanced and sophisticated holiday experience,” Sethi explains. “The design integrates various scales and levels of privacy, providing a richer experience than typical vacation homes.”
In addition, Studio Hinge is working on a gallery that reinterprets traditional vernacular architecture in a contemporary context, as well as a line of furniture.
Words Paridhi Badgotri
Date 30.07.2024