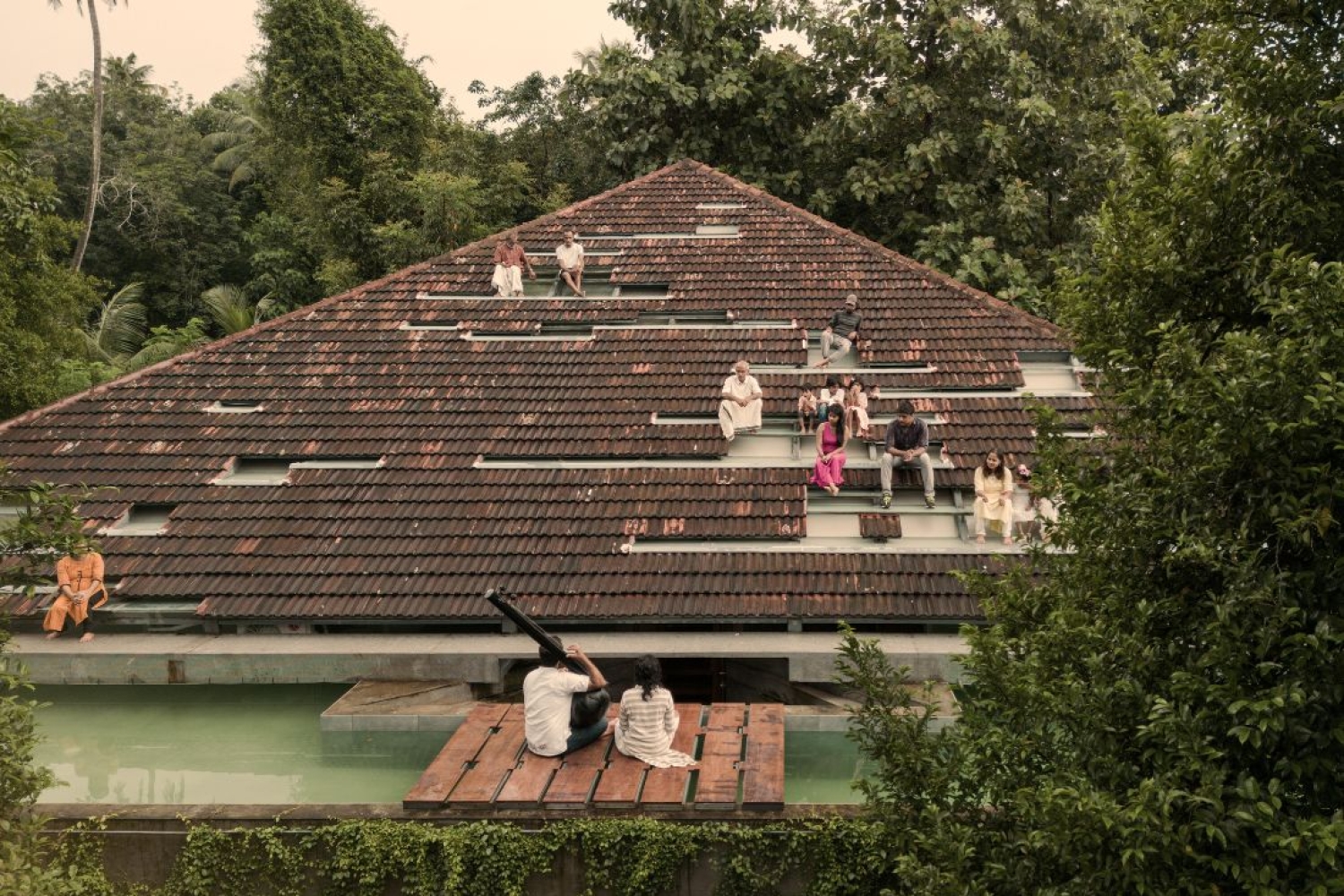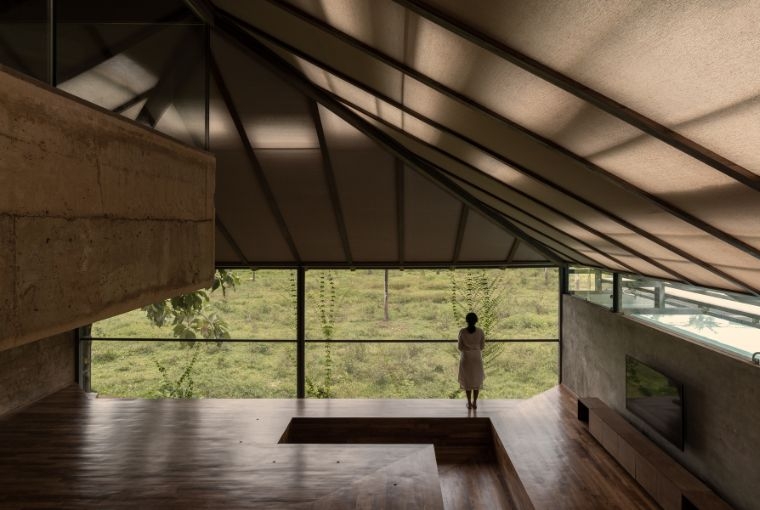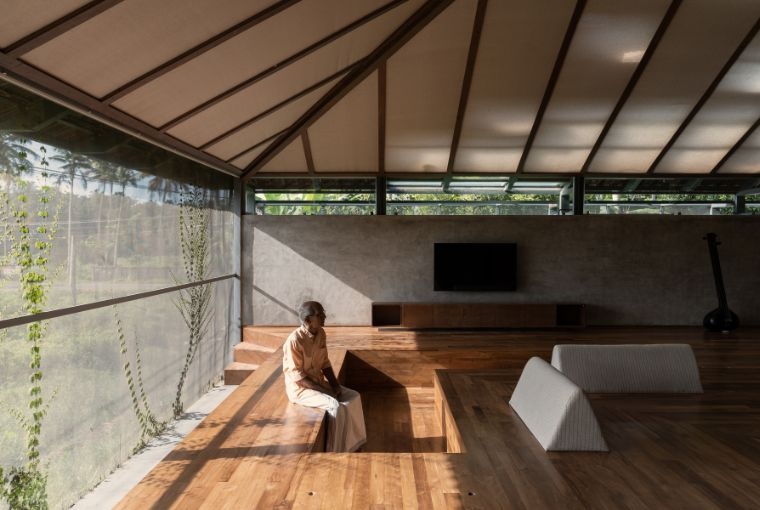

Amidst a swiftly changing world grappling with the impacts of the climate crisis, Vinu Daniel, the visionary founder of Wallmakers, an acclaimed architectural practice, champions the re-evaluation of conventional architectural norms. He envisions creating spaces that are more personalized, resilient and sustainable, all while breaking free from the constraints of cement blocks.
When Wallmakers was approached by a family of two Karnatic musicians to design their residence, they embarked on a mission that went beyond their patented mud and waste blocks. They aspired to craft a home that could harmonize with the notes of music, all while satisfying the practical needs of their clients and the demands of an eco-conscious world. According to Daniel, architecture possesses the capacity to profoundly influence the evolution of art and the artists themselves so it became important for him to provide a space that enhances the musicians’ musical experience.
The Nisarga Art Hub, an embodiment of this vision, serves a dual purpose as a community residency, inviting people to engage, commune, and partake in musical gatherings. We talk to Vinu Daniel about the hub, its conscious features and philosophy.
How did the idea of Nisarga Art Hub and an amphitheater roof took birth?
We were approached by a couple of wonderful Karnatic musicians, Vishnudev and Lakshmi, along with their small family to build a home. Their requirements included three bedrooms, a spacious living room, and a unique space for musical experiences—all in a limited budget. When I visited the site, I saw it was predominantly situated in a very rural part of Kerala, surrounded by sloping roof houses, fields, and all the characteristics that make Kerala a tropical paradise. The rural location made me realize that my typical architectural style might seem out of place there. Then, I was contemplating that I had never designed sloping roofs in my entire architectural journey. This projectoffered me an opportunity to explore it.
Now, traditional Kerala roofs tend to create relatively darker interiors because of the sloping roofs which may not align with modern preferences. We discovered that many old traditional houses were being demolished in the area so we thought to reuse them. What intrigued me was an interesting insight from my partner, Oshin, with whom I collaborated on this project—she mentioned that the tiles from these older houses were of better quality than the new ones available in the market. I decided to break the tiles in certain sections of the roof and replace them with glass. These glass portions were carefully designed to provide seating on the roof. The roof’s sloping design naturally formed an open air amphitheater-like seating arrangement and it also ensured that ample light would come inside the living spaces.
I had initial concerns about potential issues, like slippery surfaces and structural integrity. However, I was pleasantly surprised by the dedication and expertise of the team led by Oshin. They ensured the glass portions were leak-proof and safe. We meticulously crafted the steps, creating a seemingly random yet well-connected design. Our design supported the weight of over 50 people without causing any structural damage.
What was initially a backdoor and risky experiment turned out to be the highlight of the project. The space became immensely popular with people of all ages, from grandparents to children. Many people praised the concept, mentioning that they had thought of similar ideas during their early days as architecture students. But they were always discouraged by teachers and architects who believe such ideas are too risky. I’m proud that we brought this imaginative idea to life, even when others had considered it impossible.

How did you first come up with the idea of using waste materials?
This idea was not introduced by me; it was introduced by the father of our nation, Mahatma Gandhi. Gandhiji introduced the concept of using building materials from within a five-mile radius as a way to achieve Swaraj, which loosely translates to independence or sustainability. Another individual who took this idea to heart and put it into practice was architect Laurie Baker. I hail from his land, Kerala. He is considered the Gandhi of architecture in our eyes. I had the fantastic opportunity to meet the man in person.
Fortunately or unfortunately, in our vicinity, within a five-mile radius, there is no shortage of waste, not even mud. So, I would say that there’s plenty of waste available and I had to take this into consideration.
What role did music play in the design of the hub?
Life is rhythm. So, everything we do, even our conversation, has a musical quality to it. I don’t know if I did it consciously or subconsciously, but I created a vast and expansive living room area. It’s a very huge spacious living space. I wanted to create a pause, like the pauses in music. The pauses between the notes are what make music more enthralling. In a sense, these large spaces between the walls serve as architectural pauses.
What questions do you think should be raised about how we are currently shaping our buildings and the practice of architecture?
When you look around, you’ll notice that 99% of what we see, despite the different forms and colors, is constructed using the same materials: cement, mortar, concrete, and glass. In my practice, we work with materials like stabilized mud blocks and dung. We even have our patented debris walls and cord-earth walls. There are ample amount of sustainable techniques to explore!
However, the academic world has forced us to believe that these materials are not robust, not safe, or inferior. But consider this: after the Gujarat earthquake in 2001, what survived? It was the traditional mud huts called Bunga. Even multi-story concrete and beam structures failed, while these mud-built villages with their Bunga structures endured. What does this teach us? Traditional wisdom has been disregarded, looked down upon, or considered of lower quality and status, and put aside. Newer techniques have often been given preference. But what have they really provided us? They’ve made us dependent on cement blocks, and we’ve become slaves to the contractors who use these modern techniques. I didn’t want to be a slave to these practices.
As architects, we have often belittled and underestimated our predecessors. Who are our predecessors? They are often the humble villagers who possess a wealth of tra- ditional knowledge. But are we willing to venture into the villages to learn from them? Can we, as college students, even afford to spend a month with them and learn? Can we accept a villager as our teacher? No, we prefer educators with PhDs and master’s degrees. This sort of thinking should change.

Do you think the type of architecture used to build a home can influence the creativity of artists?
Yes, definitely. A prime example is Arundhati Roy, a legendary author who won the Booker Prize. You know what house she used to live in as a kid and by whom it was built? The house she grew up in was designed by none other than Laurie Baker. Her mother’s name is Mary Roy, who founded a very unconventional famous school called Pallikoodam and Baker built it for her. Now, if you go to the school, you will see that the kids are so different in their attitude. A kid coming from that system is much better than me coming from a typical box-type school. So, sometimes when you think about Arundhati Roy, you should think where she came from.
Excerpted from our November EZ. To read the entire article and more such pieces, follow the link here.
Words Paridhi Badgotri
Photography Syam Sreesylam
Date 30.12.2023