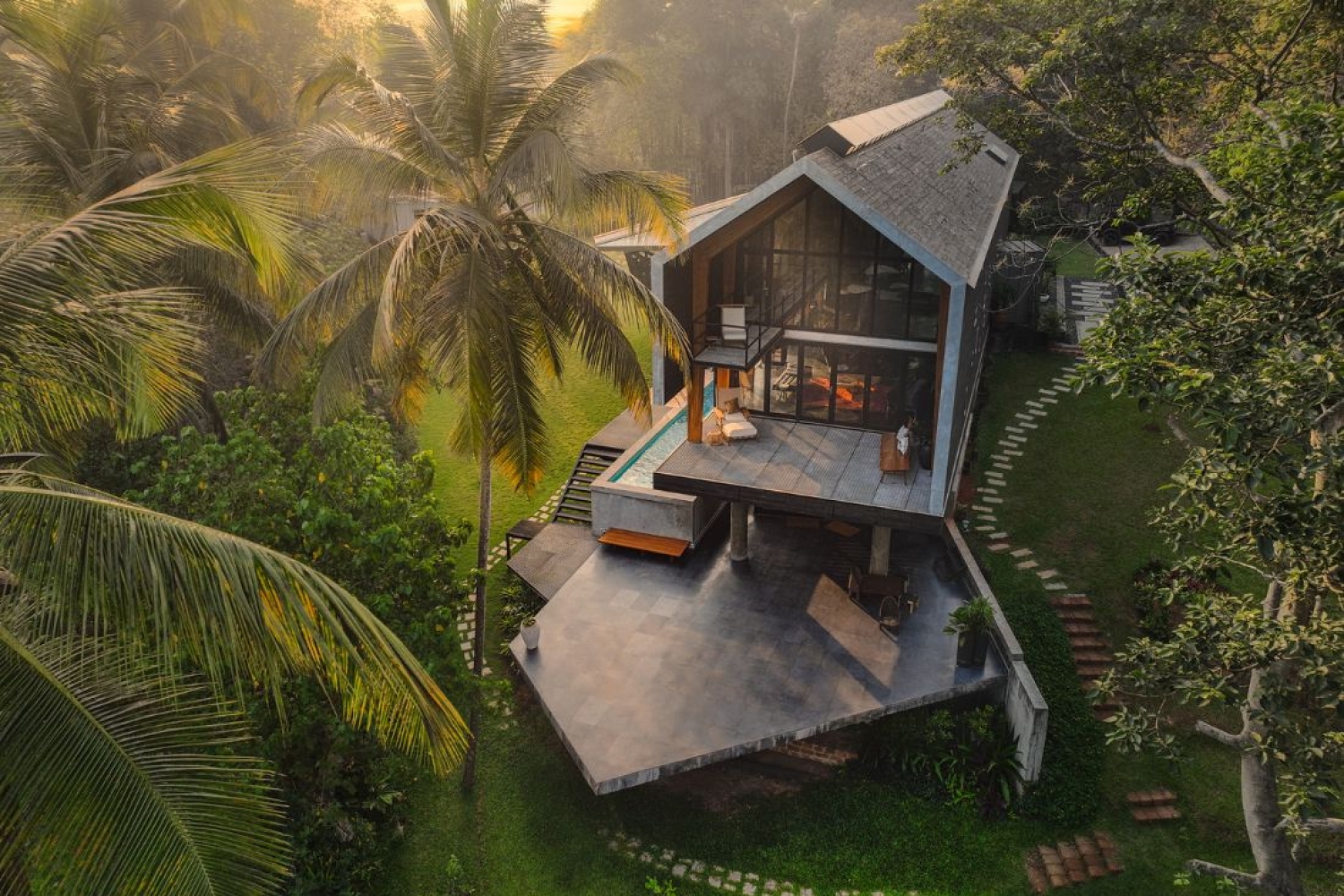

In recent years, the architectural world has seen a dramatic shift towards sustainability, with architects increasingly looking to reduce their environmental impact. One such example is the Timber Residence by Architecture Discipline, a striking project that blends innovation, sustainability, and forward-thinking materials to create a home that’s not only beautiful but also kind to the planet.
Architect Akshat Bhatt shares insights into his approach, philosophy, and the materials used to create this eco-conscious home.
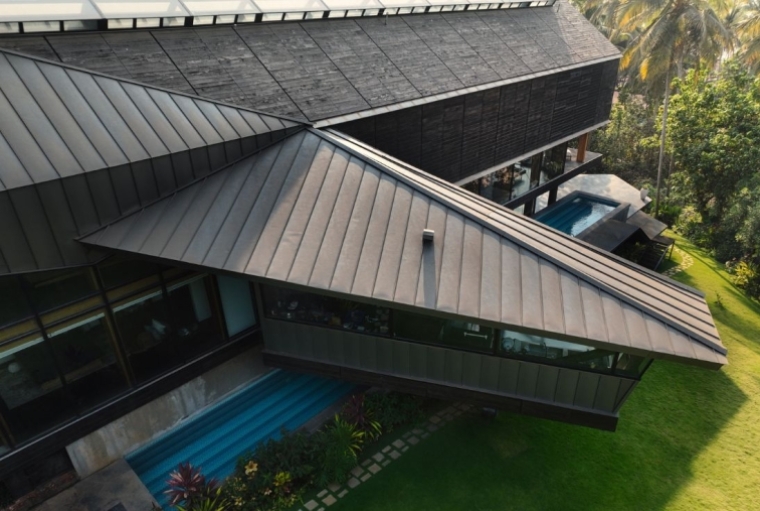
Sustainability at Its Core
Timber Residence is an exceptional example of how sustainable design can be both functional and aesthetically pleasing. The project features a carefully crafted structure that employs mass timber, a material that is rapidly gaining popularity in eco-conscious design circles due to its environmental benefits. While the building may resemble Japanese design due to its clean lines and clarity, the architect is quick to correct this perception. "It's not influenced by any specific tradition. It’s just a result of the way timber is constructed—precise, clean lines that make it feel familiar to many people," Akshat explains. Instead of working with a set brief from the client, the architect emphasizes the importance of understanding the person behind the project. "We don't ask for deep dark secrets," he says, "but we try to understand who the person is and how we can help them. A well-designed space should improve the way people live." The focus of the Timber Residence is not only on aesthetics but also on its environmental footprint.
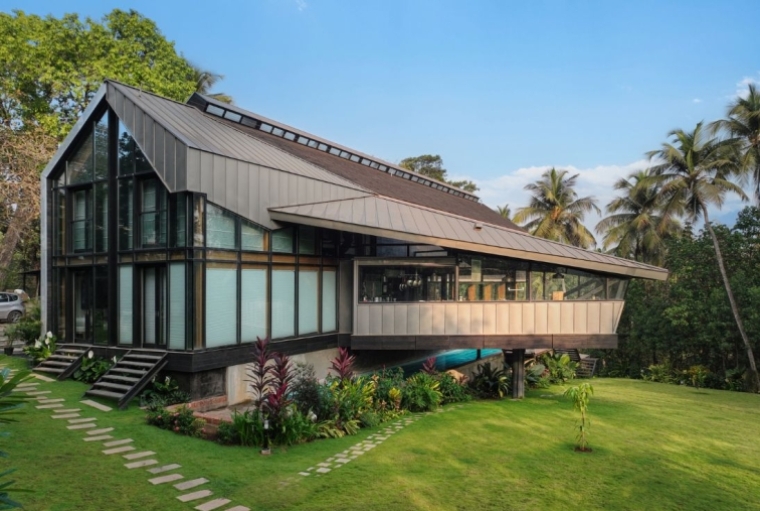
A Carbon-Negative Solution
A significant aspect of the Timber Residence is its use of glue-laminated timber (GLT), a sustainable, engineered material that has a carbon-negative process. "Mass timber is a modular material," Akshat explains. "Think of a building as a mechanical kit of parts: columns, beams, and modules that can be unscrewed and relocated after 50 or 70 years. This makes timber far more adaptable than concrete, which is often difficult to repurpose." Concrete buildings require constant reinforcement and expansion, but with timber, structures can be deconstructed and reused, reducing waste. The timber used in this project comes from sustainably farmed species, and the manufacturing process for glue-laminated timber is designed to minimize environmental impact. They also collaborated with Artius, who supplied premium glulam timber and provided on-site installation for the project within a short 30-day span. Precision-engineered post anchors secured the glulam column-beam frame to a concrete foundation, ensuring a robust, efficient, and visually striking structure. "You don’t crush material like you do with concrete," the architect notes. "You glue different pieces of timber together to enhance their properties, which is an additive process, not subtractive." Beyond being environmentally friendly, mass timber construction offers long-term benefits. “The material is structurally engineered, and the process is carbon-negative,” he adds. “It’s a step towards regenerative architecture, where the building itself contributes to reducing pollution.”
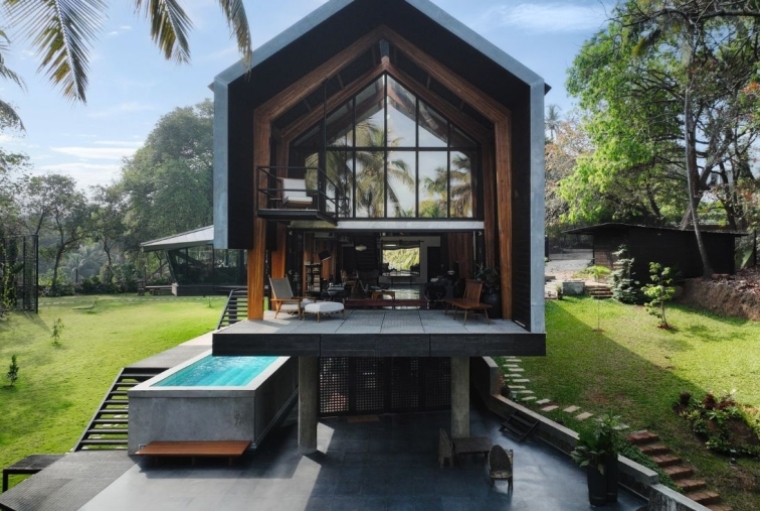
Engineering for the Future
While sustainability is a key focus, the Timber Residence also incorporates cutting-edge engineering to ensure that the structure can withstand extreme weather conditions. The home is located on the edge of a cliff in Goa, an area prone to typhoons and heavy rain. To ensure the building’s longevity, the architect worked closely with engineers to calculate how the structure would behave over 50 years, accounting for the impact of storms and decay. "We engineered this building to survive for 50 years of typhoons and heavy rains," he says.
The architect’s team also consulted with engineers who had worked with mass timber since the early 1970s and cross-checked their calculations with experts from Canada. The result is a building designed to last far longer than the typical residential structure. “We believe in engineering buildings to survive for at least 50 years, and for our commercial projects, we design for 100 to 120 years,” he shares.
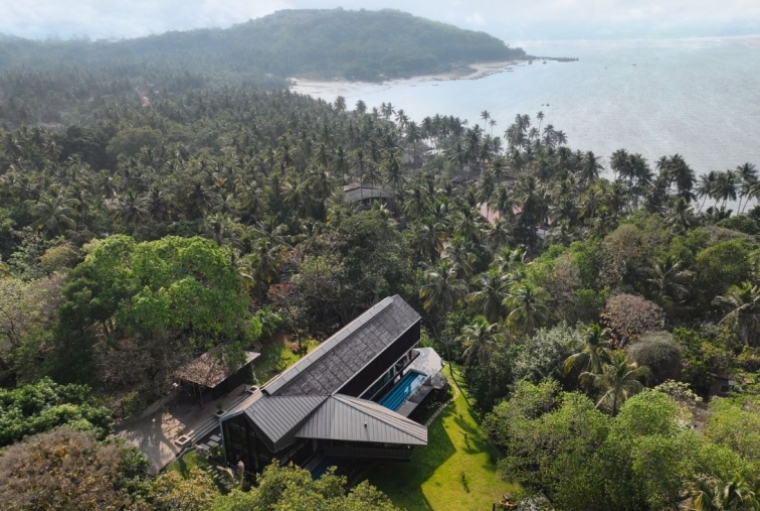
The Role of Art and Innovation in Architecture
"We don’t see ourselves as an artistic firm at all,” says the architect, crediting the studio's deep technical expertise and vision, which enable them to bring their creative ideas to life. “We are a traditional architecture studio doing cutting-edge contemporary work.” He believes that architecture, like product design and installation art, must constantly evolve and challenge societal norms.
He points to the studio’s recent book Emotion and Promotion, which questions their own past design decisions. The book compiles a series of sketches, vector diagrams, and philosophical musings that reflect the architects’ continuous self-examination. "The artist’s job is to question society, to ask big questions about what we are doing, what we’re creating, and how we’re contributing,” he explains.
A Vision for Sustainable Design in India
When asked about the future of sustainable design in India, the architect is firm in his belief that it’s no longer optional. “There is no question of engineering architecture in India without considering sustainability. With a population of global population of 9 billion people, we have no choice but to think about how to create shelter that’s not just sustainable, but regenerative.” In his view, the population density in India necessitates intelligent, sustainable design that provides quality habitat for everyone. Whether it’s through the use of mass timber, innovative engineering, or a focus on environmental restoration, the Timber Residence represents a bold step toward a more sustainable future in architecture. As more architects embrace this vision, the hope is that sustainable design will become the norm, not the exception, paving the way for a greener, more harmonious future.
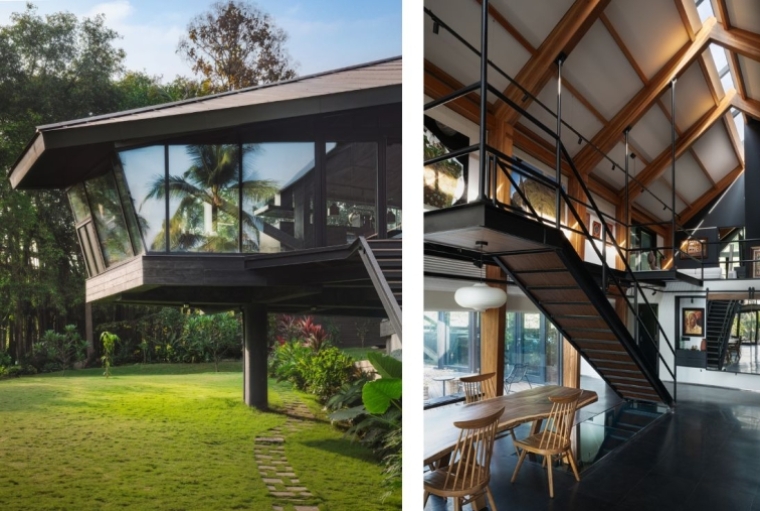
Future Projects: Innovation and Regeneration
Looking to the future, the architect and his team are pushing the boundaries of architectural design and materiality. “We’ve been working with carbon fiber for the last decade and architectural fabric for even longer,” Akshat says. The studio is also pioneering India’s first regenerative biosphere project, aimed at restoring a national forest that has been damaged by monoculture farming.
"This is a huge project, where we’re taking land that was once barren and turning it into a thriving forest," he says with enthusiasm. "It's regenerative architecture at its best—creating a space where humans, animals, and native plants can coexist." As the studio embraces new materials and technologies, the architect remains focused on creating intelligent, intuitive designs. "We use technology where it makes sense, but we also rely on conventional techniques to keep things simple and functional," he says.
Words Paridhi Badgotri
Date 26.11.2024