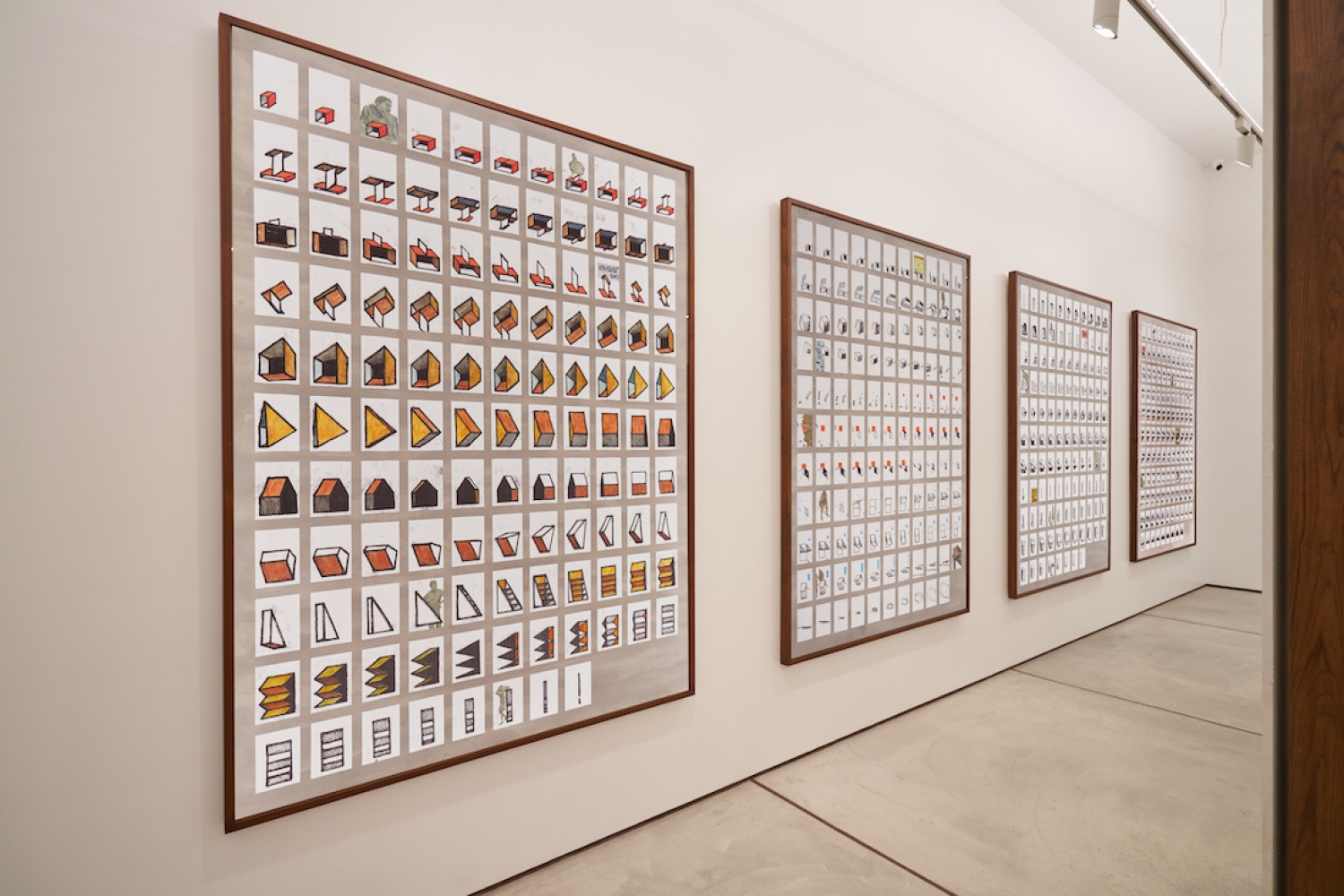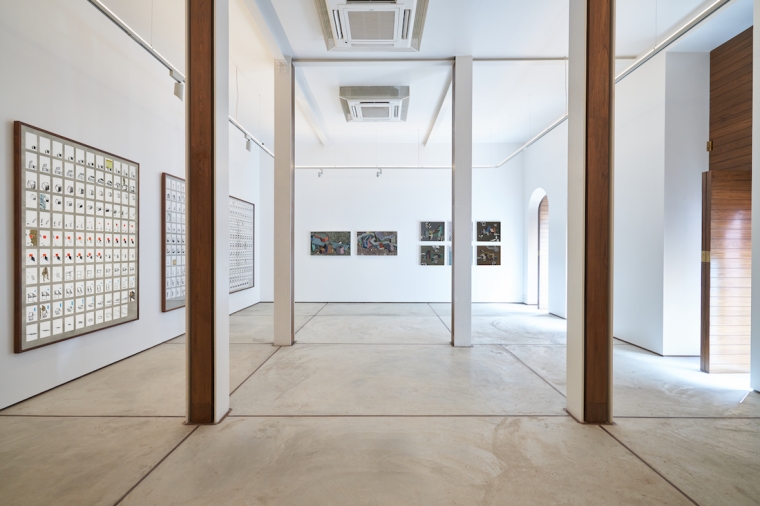

TARQ art gallery’s industrious founder, Hena Kapadia had been toying with the idea of shifting her gallery to a different space for a while. For almost a decade, the gallery’s home had been in Dhanraj Mahal, an iconic Art Deco building in Mumbai. As the practice of TARQ’s artists grew and evolved, however, Kapadia yearned for a larger space — one that could accommodate the artists' sizeable bodies of work and large site-specific installations if required, while also promising a generous storage area. “I wanted to expand in terms of scale,” she informs. Kapadia found the new address at the ground level of a century-old building in Fort, Mumbai that easily fitted into her vision. However, while the space had impeccable bones, it had largely remained unoccupied for almost two decades and had fallen into a state of neglect.
Apart from tearing through the cobwebs, ripping out the marble and granite flooring, and accidentally discovering a vault (which, much to Kapadia’s dismay, had no hidden treasure cached away), the space demanded a complete overhaul. Kapadia and her team, however, remained unfazed. “I think the challenges were vast, but they were nothing we couldn’t conquer,” she says. “Given the poor condition of the property initially, we had a clean slate from which to start, and I think rather than a challenge, this was a blessing in disguise.”
It began with reimagining the nave of the gallery — the exhibition viewing area. Initially, there was almost no natural light. Mumbai-based, Japanese architect Katsushi Goto, who was brought on board to design the interiors, responded to this by restoring and refitting a pair of twin arched windows that allowed natural light to easily flow into the large room. Goto, who is the director of an architectural design studio called Square Works Laboratory, then ingeniously placed brass hinges at the spine of the window frames that allowed the shutters to open inwards and close outwards, mimicking the movement of a butterfly’s wings.

A crafty playfulness underpins the gallery's design aesthetics — sliding doors that camouflage perfectly with the walls to conceal administrative offices, a slender window that masquerades as a doorway and can be secured shut with an old-fashioned wooden latch, and utilitarian steel columns that are cleverly equipped with hidden sockets for plugging-in gadgets and other tech-paraphernalia. “I wanted to avoid drilling holes into the walls,” explains Goto, w ho experimented with different ways one could fasten or bolt the doors and windows, without disturbing the integrity of the colonial-era walls. “I wanted to keep the walls in their purest form and avoid putting in any hardware.”
The original steel columns that came with the space were also given a facelift. Goto introduced vertical teak panels to them, which subdued the overwhelming coldness of steel with the cheery warmth of wood. Overall, it took the architect two-three months to draft and design the gallery, “while the construction took us about nine months,” he shares. The light design has been done by Tripti Sahni of Studio Trace.
To mark TARQ’s major milestone moment, Sameer Kulavoor is exhibiting his new work, Edifice Complex. It was early 2022 when Kapadia visited the artist who has a long-standing relationship with the gallery. “Sameer had begun creating a new body of work that both he and I knew would need more space in comparison to what Dhanraj Mahal could offer,” explains Kapadia. Once she was able to scout and lock-in on the gallery’s new home, the two agreed that TARQ would open its doors with Kulavoor’s artworks.
Edifice Complex comprises six capsule series, which are a visual commentary on the grandiosity of concrete structures in India, as well as the untamed, slapdash encroachments colonising its urban landscapes. Through his work, Kulavoor explores themes of class, ‘us and the other’ and social privilege. Outside the Gated Community, for instance, is a series of reverse acrylic paintings on glass-sheets that draws focus on the architectural constructions built for the elite that push the labour force to the peripheries and further invisiblise them.
“When you look at the advertisements circulated by prominent builders, their USP is ‘Gated Community’,” says Kulavoor. “What they mean is that you don’t have to step outside the compound because everything one needs is provided inside. There’s a grocery store, there’s a pool, there’s a gym. Outside these ‘gated communities’, however, there is a sudden, drastic change — there are settlements in the form of older buildings from the 70s and 80s, and informal settlements. There is an ingenuity at play and one can see that certain architectural elements have been retrofitted to meet the ever-changing needs.”
What keeps the ‘gated community’ running hiccup-free, ironically, is the staff and the labour force, for whom the informal settlements exist. “The pandemic was a stark reminder of the disparity between classes,” reminds Kulavoor. “While a lot of us were able to rely on the comfort of our homes, many migrant workers lost work during the lockdowns and were forced to return to their homes in rural areas. So, the lockdowns shifted my focus to architecture, infrastructure, housing conditions and the disparity between the inside and the outside of the ‘gated communities’, which seemed to have amplified during that time.” Another series, Walls & Warfare (a collection of fifty ink drawings that alter and transform in a sequence to mimic a time-lapse), muses on the human proclivity to build walls. Whether it’s about joint families splitting up and erecting partitions within their ancestral homes or about countries going to war to usurp land and extend geographical borders, this minimalist series is layered with meaning.
“A ‘wall’ is a powerful metaphor, a political tool, both at a micro and macro level. It defines the geographies of inclusion and exclusion,” explains Kulavoor. “History is full of such examples — the story of the Berlin wall, our own partition and the most recent, Trump’s wall. It’s a physical as well as psychological division between people and communities, enhancing the ‘us versus them’ biases.”
Drawn on sticky-notes, through Walls & Warfare, Kulavoor juxtaposes the idea of massive concrete structures with the medium of ephemeral paper (smaller than one’s palm) to drive home an important lesson. “History tells us that walls can be ephemeral,” says Kulavoor. “In the drawn time-lapse called Walls & Warfare, I trace the making, morphing and disintegration of a fictional wall. While in the present moment it might seem that a given wall is sort of a final boundary, but you zoom out to a longer time span of two hundred to three hundred years and history tells us that regimes and borders are subject to change.”
Although TARQ has moved to a different neighbourhood, Kapadia assures that its core spirit remains the same. “TARQ will always remain a warm and welcoming gallery, but the new space (about forty-two hundred square feet) certainly gives us more room to play,” she says. “It will give our artists new challenges in terms of how to use the space more efficiently to showcase their work. In that sense, it will push them to push their practices. Our ethos, however, will never change. We want our gallery to be a genuine space to which people will keep returning.”
Edifice Complex is on view from April 14 to June 10 at TARQ, KK (Navsari) Chambers, Ground Floor, 39B AK Nayak Marg, Fort, Mumbai 400 001
Words Radhika Iyengar
Date 19-04-2023